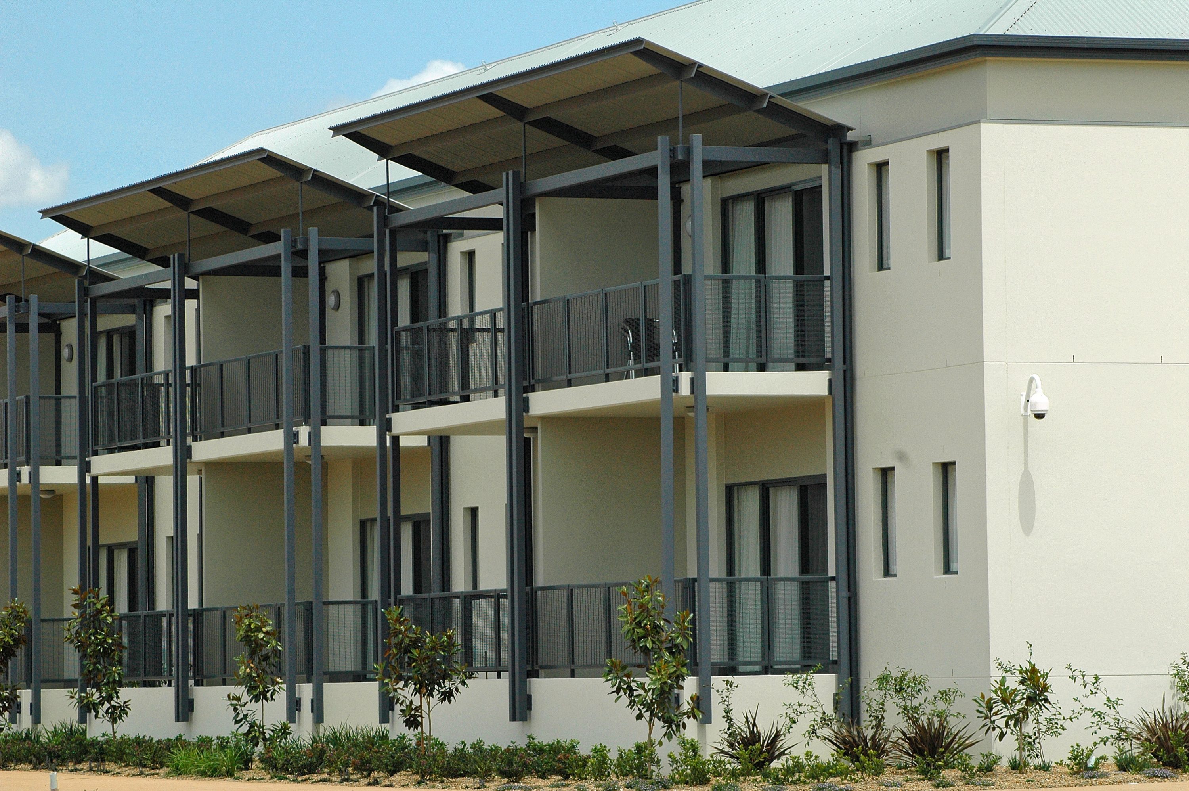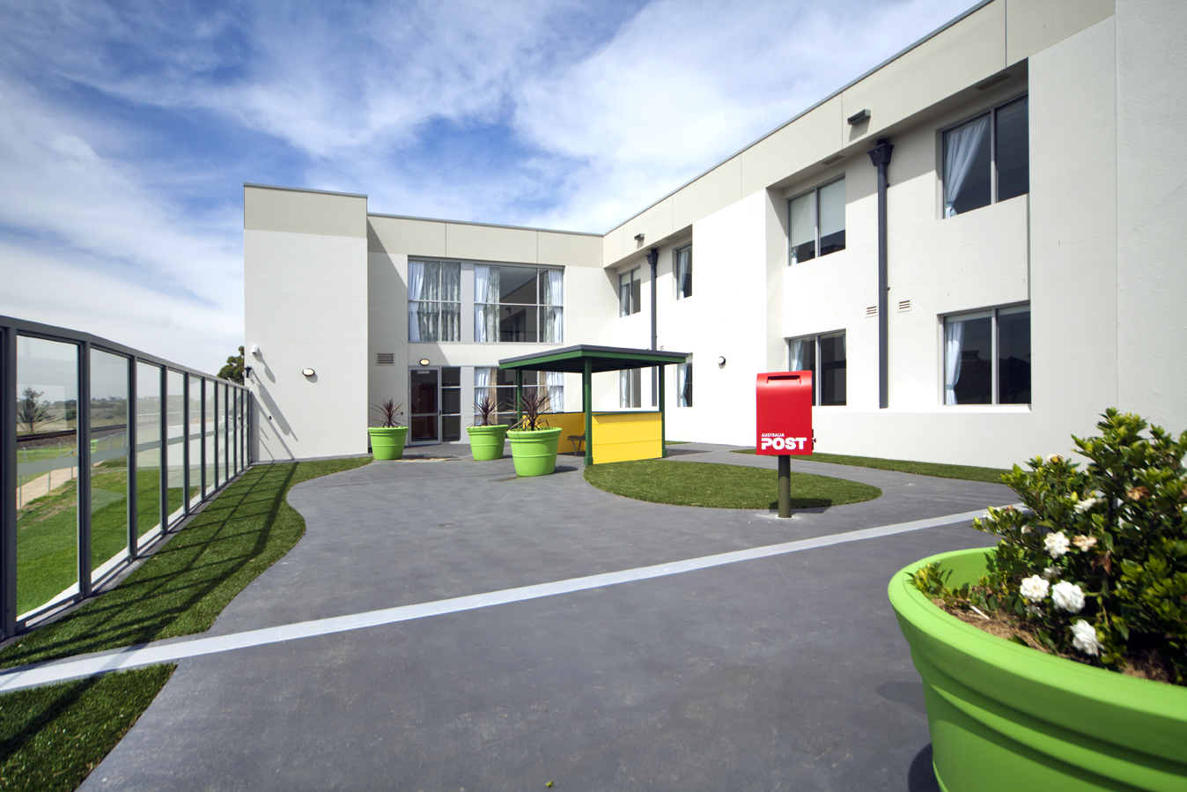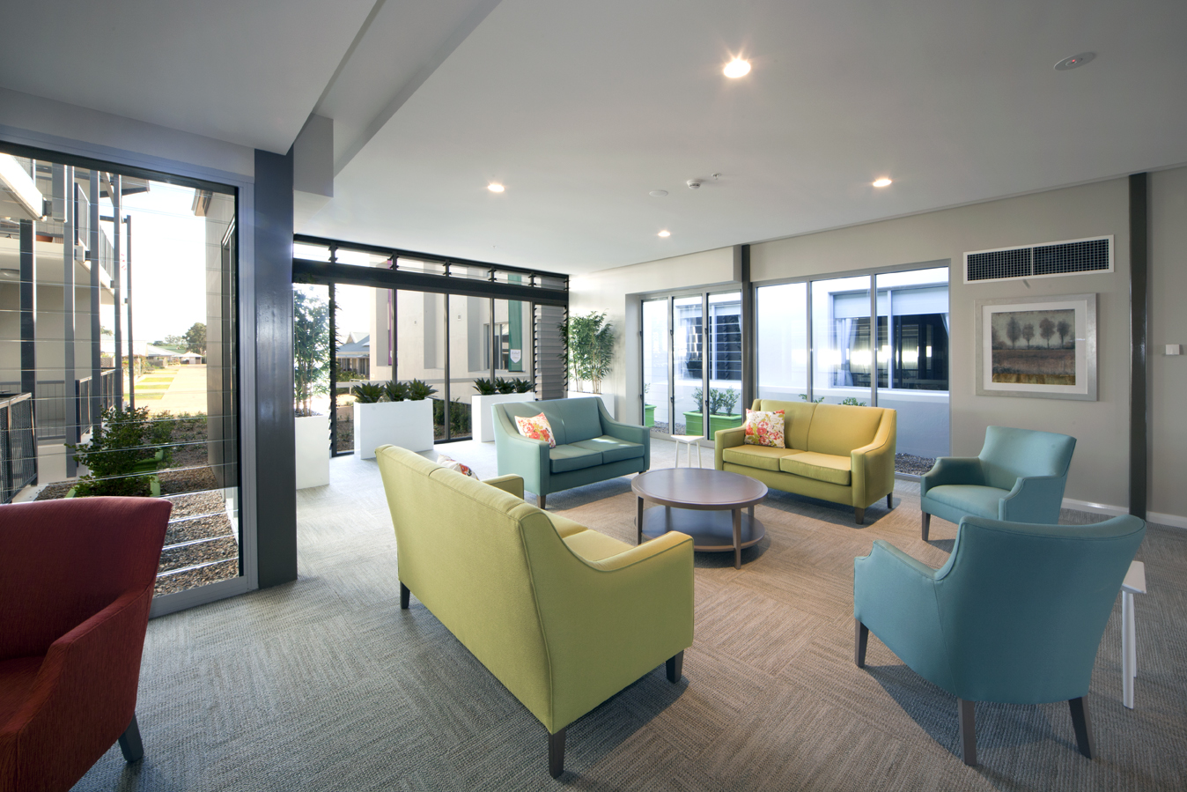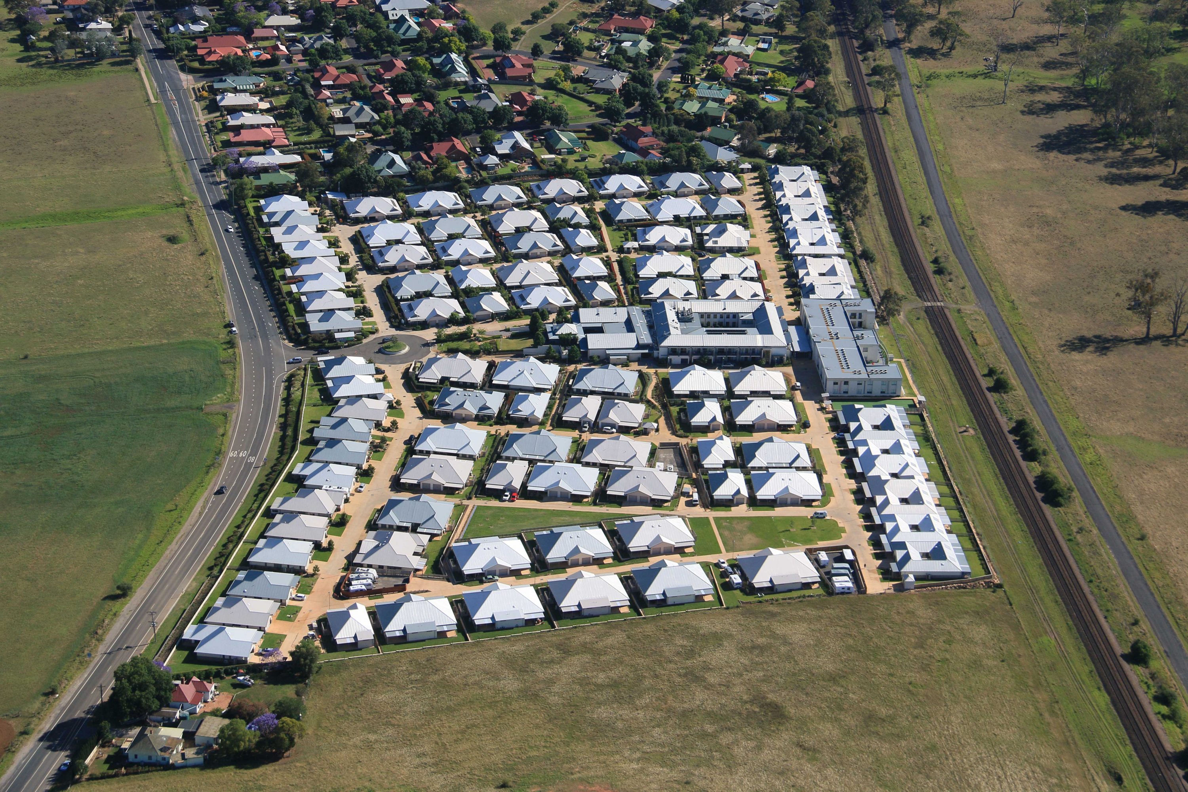
Since the commencement of the Durham Green Retirement Village project, PBG has worked closely with all consultants for the project in developing and designing the self-care villas, aged care facilities and community buildings.
Prior to the construction of this development, the site had electricity and water capacity for one dwelling only.
When this development is completed the site will consist of 168 dwellings and a 46 bed aged care facility for both low and high care to the highest standards.
The typical dwellings on this site are constructed of waffle pod floor slabs, brick veneer external walls, partial render and face brick facades, metal deck roofing with internal designs complying with SEPP (Seniors Living) 2004.
The aged care building is a three level low and high care facility with community amenities including an arcade, restaurant, bar, library, pool, communal hall and courtyards.
Our work to date has been staged as follows:


