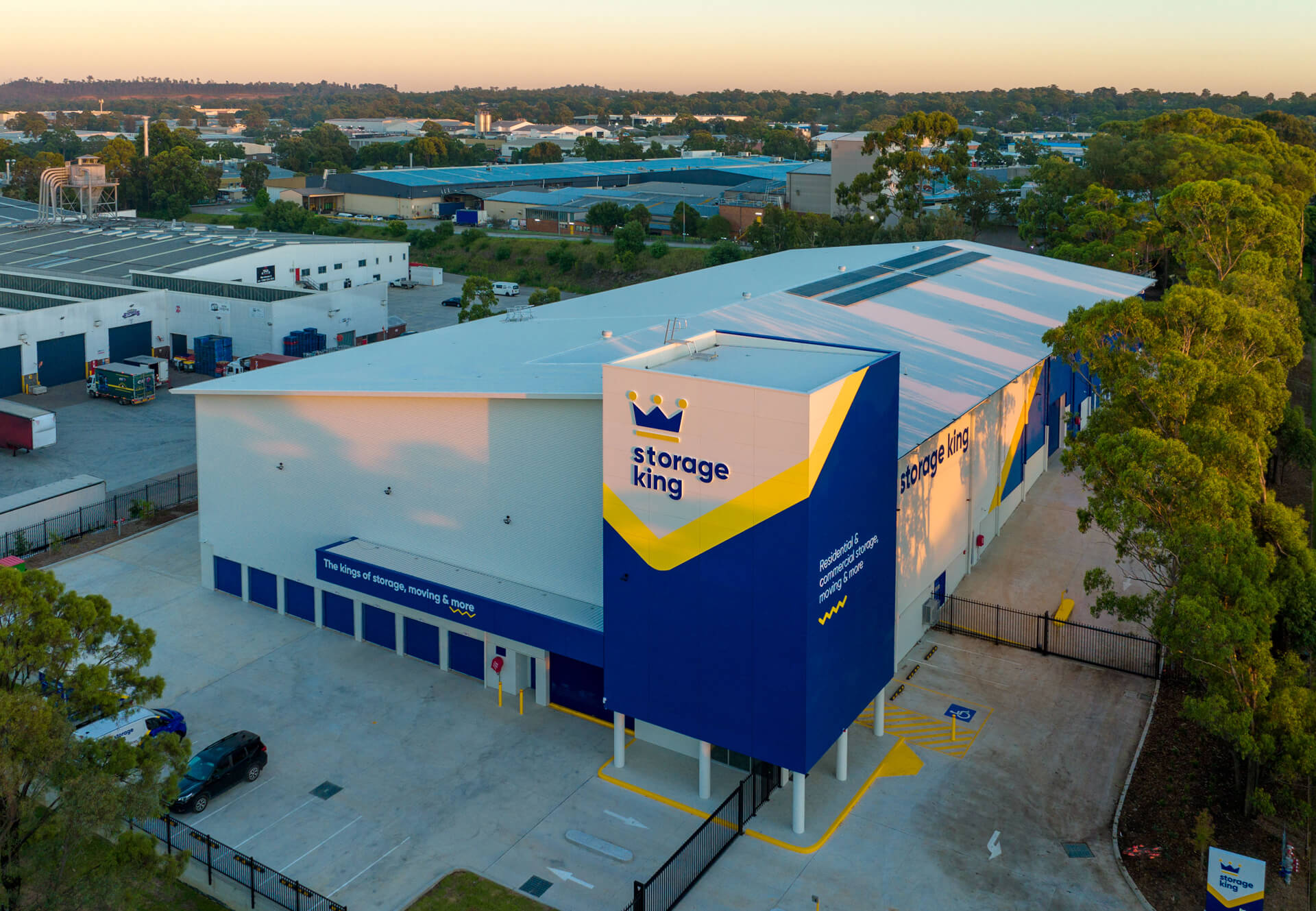
Patterson Building Group were appointed as head contractor to undertake the design and construction of a Storage King Facility at Smithfield, NSW.
The proposed works included site clearing of an existing 6000m2 on grade carpark and extensive bulk excavation to create the site platform. Decontamination of the site was our responsibility. The structure was a concrete frame (all columns and floors), a total floor area of 10,000m2 over four levels with structural steel roof framing. The cladding consisted of corporate coloured metal cladding and fibrecement cladding for feature cladding.
Our works included all services design and construction, including all authority approval. The fit out of the storage units across all levels and all external civil works and external pavement formed part of our works under the contract.
We are excited to have delivered this project from DA drawings through to Occupational Certificate.


