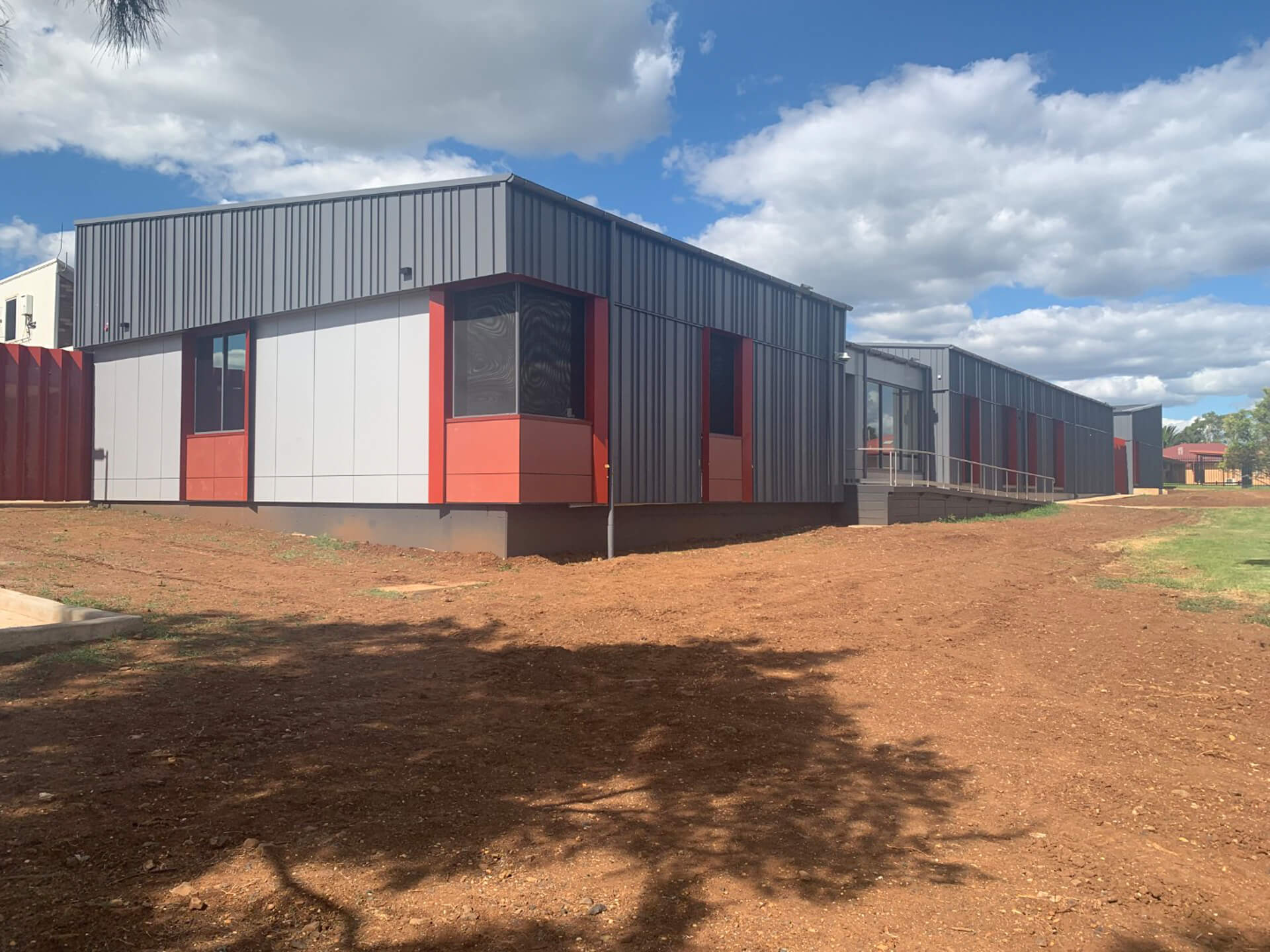
Patterson Building Group were appointed by The University of Sydney as head contractor to undertake the design and construction of the Medical Training Facility in Dubbo.
Our work involved the construction of the following:
Building E10M-Simulation Laboratory:
new single-story teaching and learning areas inclusive of amenities, 6 simulation laboratories, 2 learning studios, informal learning spaces and anatomy learning spaces; new entry driveway, waste collection area and associated landscaping; all civil and services works associated with the new facility.
Reception & Boardroom (Optional Works – Stage 1):
new building extension / infill to facilitate the new front entry from campus and boardroom; extension of all services to facilitate the new area of works.
Workstation Area (Optional Works – Stage 2):
new building extension to provide a new workstation area; extension of all services to facilitate the new area of works.


